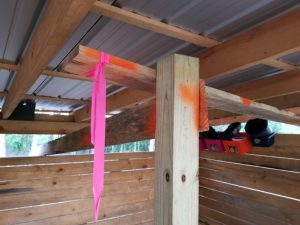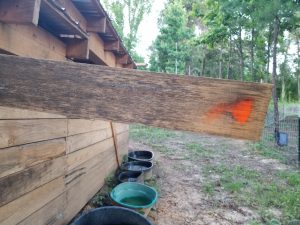headroom
on headroom
(c) Jeff R. Filler, 2021
… last year I built a chicken `palace’ (huge coop) for my wife, actually for her chickens. I made sure I found out how high she wanted the roof. It would slope downward, front to back, with the lowest clearance in back. She wanted to be able to stand, in back, without ducking, so I `designed’ the walls, foundation, and so on to `just give her head clearance in back. I did not plan on caring for the chickens, so my head clearance was not relevant.
Or so I thought.
The problem was, I built it. During the construction process I discovered it would have been nice if the roof had been high enough for me to move about underneath, while building it.
So this year she ordered a goat barn/shelter. I would not make the same mistake. It would also slope downward front to back, and she still wanted head clearance in back, but this time I framed it so that I would also have clearance … again, not because I planned to be in the shelter working with goats, but because I had to build the thing. I made sure the rafters, and the supporting beams and headers, were all above my head.
About halfway through the project I realized my genius! I was able to flit about unhindered! And because it was a post/pole-frame design, I could move from inside to outside, so easily, without having to `duck’ , or otherwise be `bonked’.
Only later did the `bonking’ begin, as my wife also wanted interior walls, that required various bracing schemes during their construction. The braces required horizontal pieces below the roof rafter volume, and without headroom. After getting bonked several times (both she and I), I flagged and/or orange-painted the low-hanging braces. It helped. Mostly.


Just as there are `code minimums’ for headroom in finished structures, I am sure there are also flagging or warning or barricading requirements for structures under construction, to keep people from getting `bonked’ in the head. I am not a tall person; I have never had to deal much with bonking my head on a construction project, or in a finished building. But now I am building stuff for my wife, and she’s less tall than I am.
Update (Spring 2022): So, the thing I didn’t take into consideration (we’re relatively new at farming), is that with barns there is the `floor’, and then there is (becomes) a mat of … hay, goat poop, and so on, that raises the floor, significantly! Ouch.