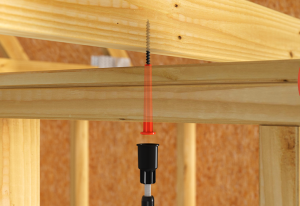Differential Displacements and the SST SDPW Deflector Screw
Differential Deflections … and the Simpson Strong-Tie Strong-Drive® SDPW Deflector Screw
(c) Jeff R. Filler, May 2022, Pell City, AL
I haven’t tried one out yet … the Simpson Strong-Tie Strong-Drive® SDPW Deflector Screw … but the idea is fascinating … kudos to Simpson Strong-Tie. The description of the connector says that it is used to connect non-load-bearing walls to trusses and joists while resisting code-prescribed lateral loads. Importantly, the connector (presumably) does so while allowing the (trusses or joists) to deflect downward, under service loads. Indeed, they are able to accommodate up to 1.5 inches of differential downward displacement.

Source: Simpson Strong-Tie
The situation is this … one year we had particularly heavy snowfall in the town where I lived (and `Practiced’). In fact, the actual snow loads on roofs were reaching the then design snow loads for that jurisdiction. I was called one day by a concerned occupant/owner of a townhouse structure to look at the deflections in the ceiling above a great room. The deflections in the ceiling were indeed `noticeable’. The ceiling was (gypsum) attached to the bottoms of metal-plate-connected wood trusses. I did some measurements. The deflections were about an inch and a half. Let’s see. Code-limited deflections, per IBC 1604, are (were) `L/240’. That means that the roof trusses are `allowed’ (by Code) to deflect (sag) downward an amount equal to the span divided by 240, under design load. So, for a span of 32 feet (384 inches), the trusses are allowed sag 384 divided by 240 or 1.6 inches. Whoa! Nice! Though not for the owner. It appeared that the trusses were designed `right to the wire’ in terms of deflection. So the trusses themselves were okay (as long as it didn’t keep snowing). One could kinda see the `sag’ of the trusses overall, across the 32-foot span, but what one could really see, was where the trusses were resting on interior walls. Those trusses hardly deflected at all, and the differences between the deflections of the free-spanning trusses, and ones that didn’t, just 24 inches apart, were very easy to see, and causing problems! Interestingly, stepping outside the structure, and looking back at the roof from across the street, it was easy to see, as a sort of `print’ in the snow, where all the interior (non-load-bearing) walls were in the living space below.
It’s my suspicion that these SDPW deflector screws would address this situation, nicely!
Learn more about the SDPW deflectors screws here: www.strongtie.com/strongdrive_interiorwoodscrews/sdpw_screw/p/strong-drive-sdpw-deflector-screw
Endnotes:
1) At that time I was asked to visit several structures. Upon arrival in another I found the occupants seated for a meal in the dining area of a great room with similar free span. The sag in the ceiling above was about six inches. Yes, that was a problem. The excess deflection indicated failure of the roof system and possible soon catastrophe. Without going into detail on the construction problem (cause), I advised they vacate the room, immediately. Again, interestingly, stepping outside, walking up the hill of the back yard, and looking back over the roof, it was clear to see, `imprinted’ in the snow, were the locations of `non-load-bearing’ walls.
2) In such situations where the trusses or joists are connected directly to non-load-bearing walls, with no capacity for free vertical movement, the walls necessarily become load-bearing.
3) And, if 2) is true, then the floor supporting the wall necessarily takes on some roof load. (Let’s hope the truss isn’t a girder truss.)